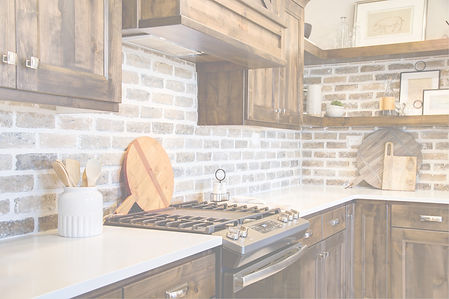
Settler's Square offers move-in ready and semi-custom home.
Meaning, you can move into a fully finished home.
Pick a home already under construction and select some of the finishes.
Or you can pick a lot & floor plan and create a semi-custom home that is uniquely your own. Our team will walk you through our inspiring and trendy design center, allowing you to make selections that puts your personality into your home. You will select everything from flooring to lighting and beyond in a stress-free environment that is exciting and fun.

3 Bedrooms l 2 Bathrooms l 2 Car Garage 1,645 Sq. Ft. 3 Car Option Available Basement Option

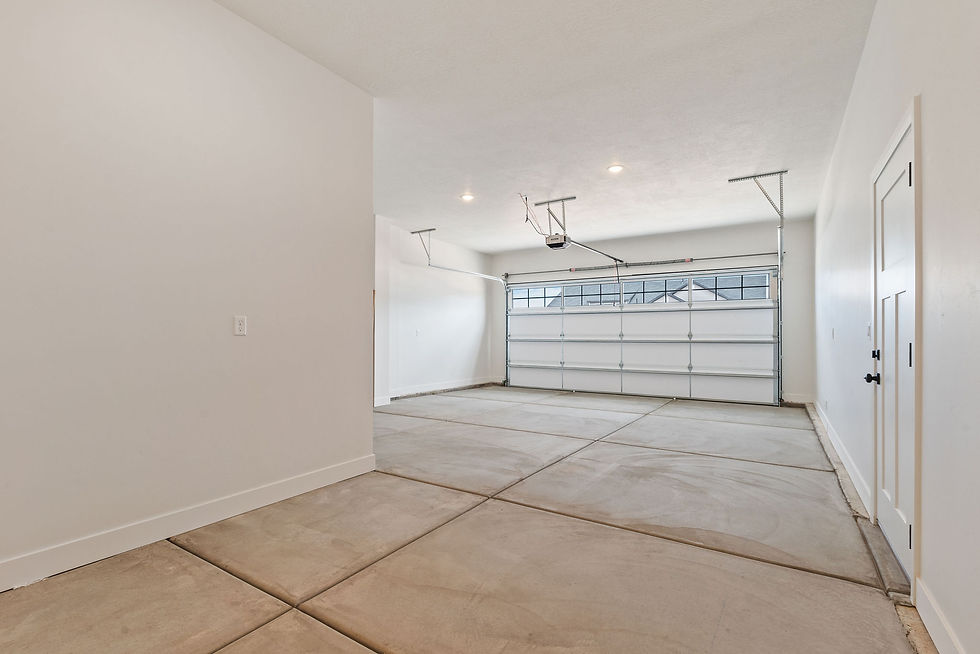
These photos are for reference only and do not always depict what is standard

3 Bedrooms l 2 Bathrooms l 2 Car Garage 1,645 Sq. Ft. 3 Car Option Available Basement Option
The Dayton

3 Bedrooms l 2 Bathrooms l 2 Car Garage 1,467 Sq. Ft. 3 Car Option Available Basement Option Available


These photos are for reference only and do not always depict what is standard

3 Bedrooms l 2 Bathrooms l 2 Car Garage 1,467 Sq. Ft. 3 Car Option Available Basement Option Available
The Dover

4 Bedrooms l 2.5 Bathrooms l 3 Car Garage 2,300 Sq. Ft. 5 Bedroom Option Available
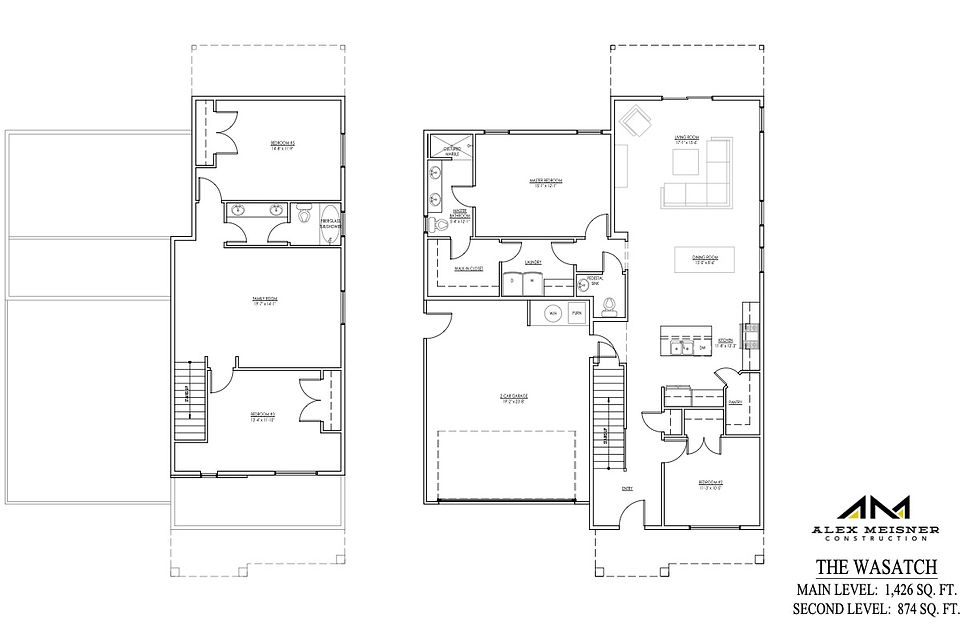

These photos are for reference only and do not always depict what is standard

4 Bedrooms l 2.5 Bathrooms l 3 Car Garage 2,300 Sq. Ft. 5 Bedroom Option Available
The Wasatch
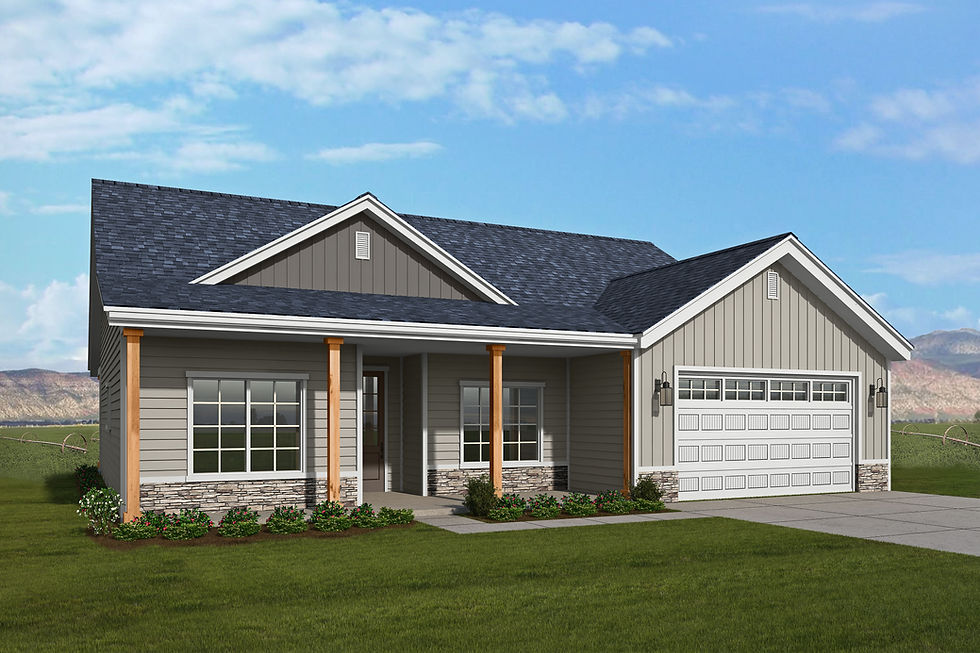
3 Bedrooms l 2 Bathrooms l 2 Car Garage 1,633 Sq. Ft. 3 Car Option Available Basement Option Available
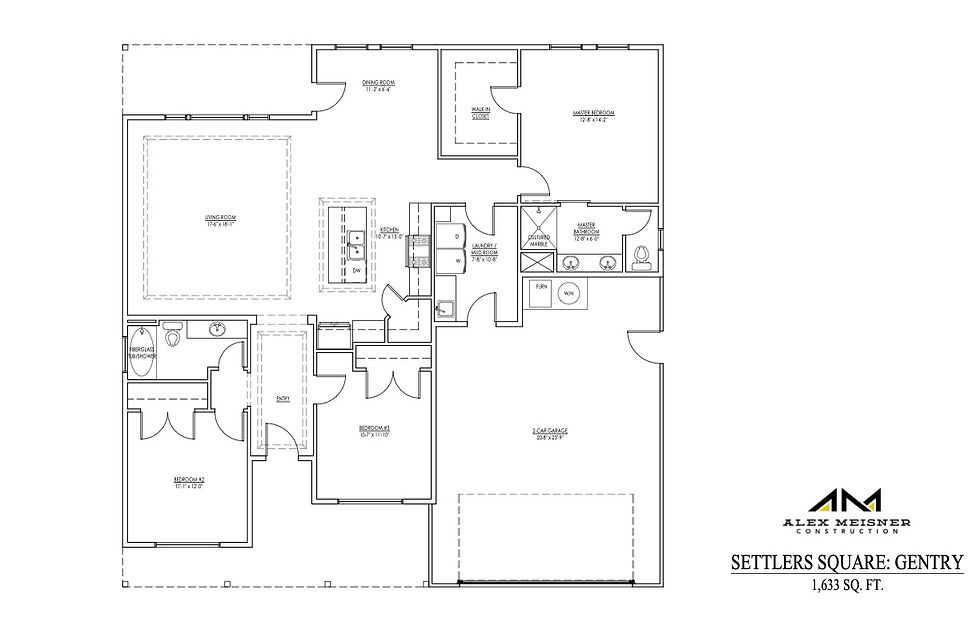

These photos are for reference only and do not always depict what is standard

3 Bedrooms l 2 Bathrooms l 2 Car Garage 1,633 Sq. Ft. 3 Car Option Available Basement Option Available
The Gentry

3 Bedrooms l 2 Bathrooms l 2 Car Garage 1,766 Sq. Ft. Basement Option 4 Bedroom Option


These photos are for reference only and do not always depict what is standard

3 Bedrooms l 2 Bathrooms l 2 Car Garage 1,766 Sq. Ft. Basement Option 4 Bedroom Option
The Sonoma

3 Bedrooms l 2 Bathrooms l 2 Car Garage 1,630 Sq. Ft. Optional 3 Car l Optional Basement


These photos are for reference only and do not always depict what is standard

3 Bedrooms l 2 Bathrooms l 2 Car Garage 1,630 Sq. Ft. Optional 3 Car l Optional Basement
The Godfrey

3 Bedrooms l 2 Bathrooms l 2 Car Garage 1,743 Sq. Ft. 3 Car Option Available Basement Option Available


These photos are for reference only and do not always depict what is standard

3 Bedrooms l 2 Bathrooms l 2 Car Garage 1,743 Sq. Ft. 3 Car Option Available Basement Option Available
The Dawson

2 Story l 4 Bedrooms l 2.5 Bathrooms l 2 Car Garage 2,128 Sq. Ft. Optional 3 Car


These photos are for reference only and do not always depict what is standard

2 Story l 4 Bedrooms l 2.5 Bathrooms l 2 Car Garage 2,128 Sq. Ft. Optional 3 Car




